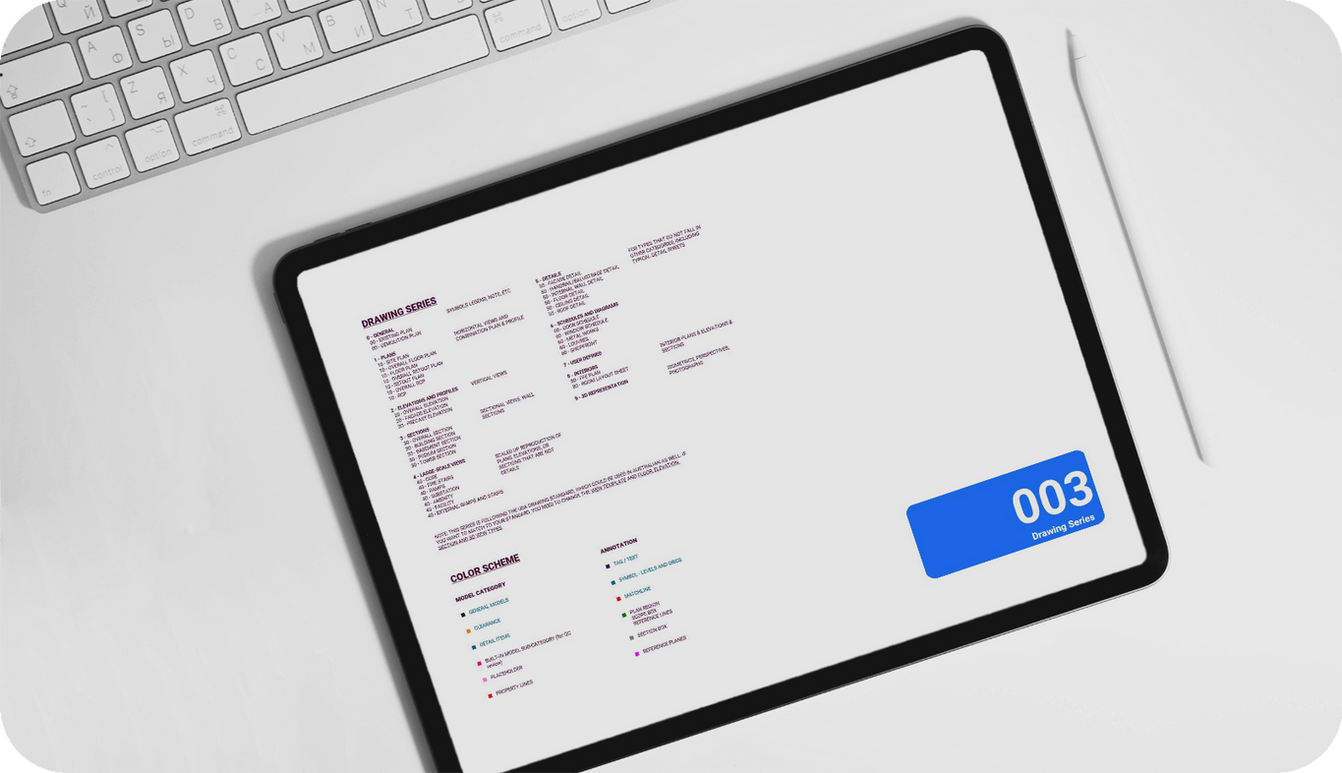Why Need Template?



Save Your Time and money
Creating a template is an extremely time-consuming task and it may not result in your anticipated outcome. That’s why we provide our essential template to start from. What you need to do is to amend the naming convention and graphics.
Consistent Workflow
We strive to create a template that can serve everyone and to minimise the amount of work you need to do if you want to tailor the template to suit your standard.
Consistent Graphics
We strive to create a template that can serve everyone and to minimise the amount of work you need to do if you want to tailor the template to suit your standard.
Template Features
Line & Patterns
Dimensions & Texts
DIMENSION STYLES
TEXT STYLES
Docu-Symbols
Project Browser

View Type & Template

Color Scheme

Phase and Phase Filters

Materials

Essential Families

Title Blocks
In-Model User Guides


Still Modelling Floor Finishes?
We offer a fast workflow to present the Floor Finishes in Revit.

CSR Wall Catalog
188 CSR Wall Data are offered in the template. Simply assign the CSR Code to populate the compliances.
Construction Components
Stop Bringing DWGs. Our Essential Set of Detail Component Allows Detailing Easier than Ever Before.

The content in the template can be used from the schematic design stage, but the associated families should be developed based on the design process. All descriptions are included in the template as sheets so as to easily access the information.
Pre-set Material Palettes
Although there are many existing materials including physical and appearance assets in Revit, creating materials is always a time-consuming and boring task. That’s why we have prepared enough materials to start with in order to save you more time and enjoy the template.


QUALITY ASSURANCE
FOR ALL CONTENTS IN ONE SCHEDULE
The template's multi-category schedule facilitates the oversight and management of all project families for the QA/QC process. Asset data can be effortlessly revised within the schedule, ensuring accurate information maintenance crucial for BIM coordination.

Sample House Model
It is always helpful to have an reference project to start with. There are lots to offer in this model. Pre-set view templates and families will save your time to create the graphics as it is already beautifully crafted in the template. It is important to investigate how it is modelled and what families are used. It can be also a great educational material !!
Sample Drawings
We employ our foundational Revit template to craft a prototype residential project, tailoring certain elements to align with our design methodology. All drafting endeavours are exclusively conducted within Revit, without reliance on third-party add-ins. This template is optimized for projects of a small to medium scale.
Important Note:
All of the files are original and copyright to Quadmeta and as such can not be resold, copied or distributed in any shape or form – if you choose to violate the terms legal actions may be taken.
Due to the nature of the items being digital and for instant download, no refunds or cancellation is available. If you have any questions regarding the digital products. please feel free to contact me before purchasing.























